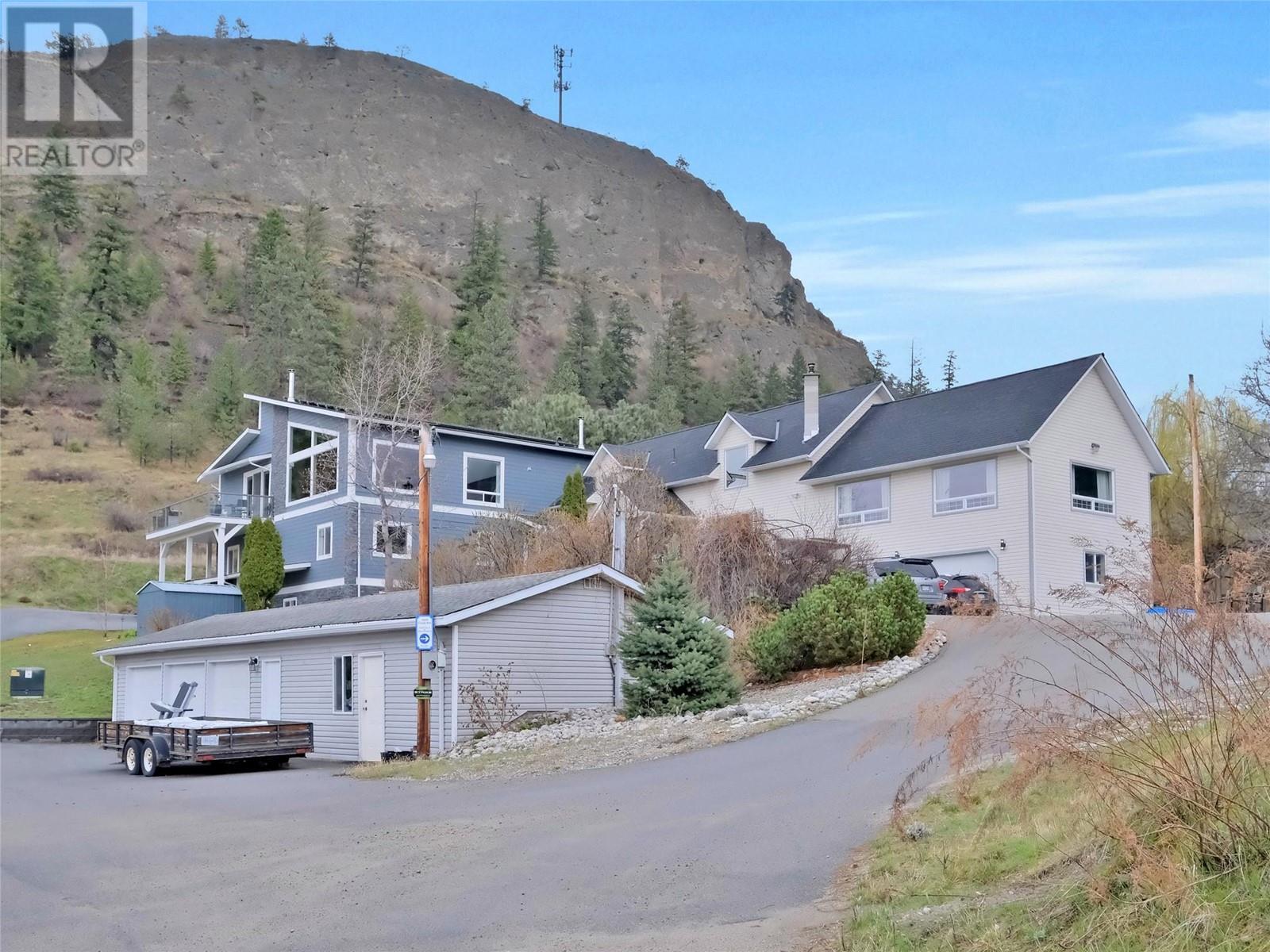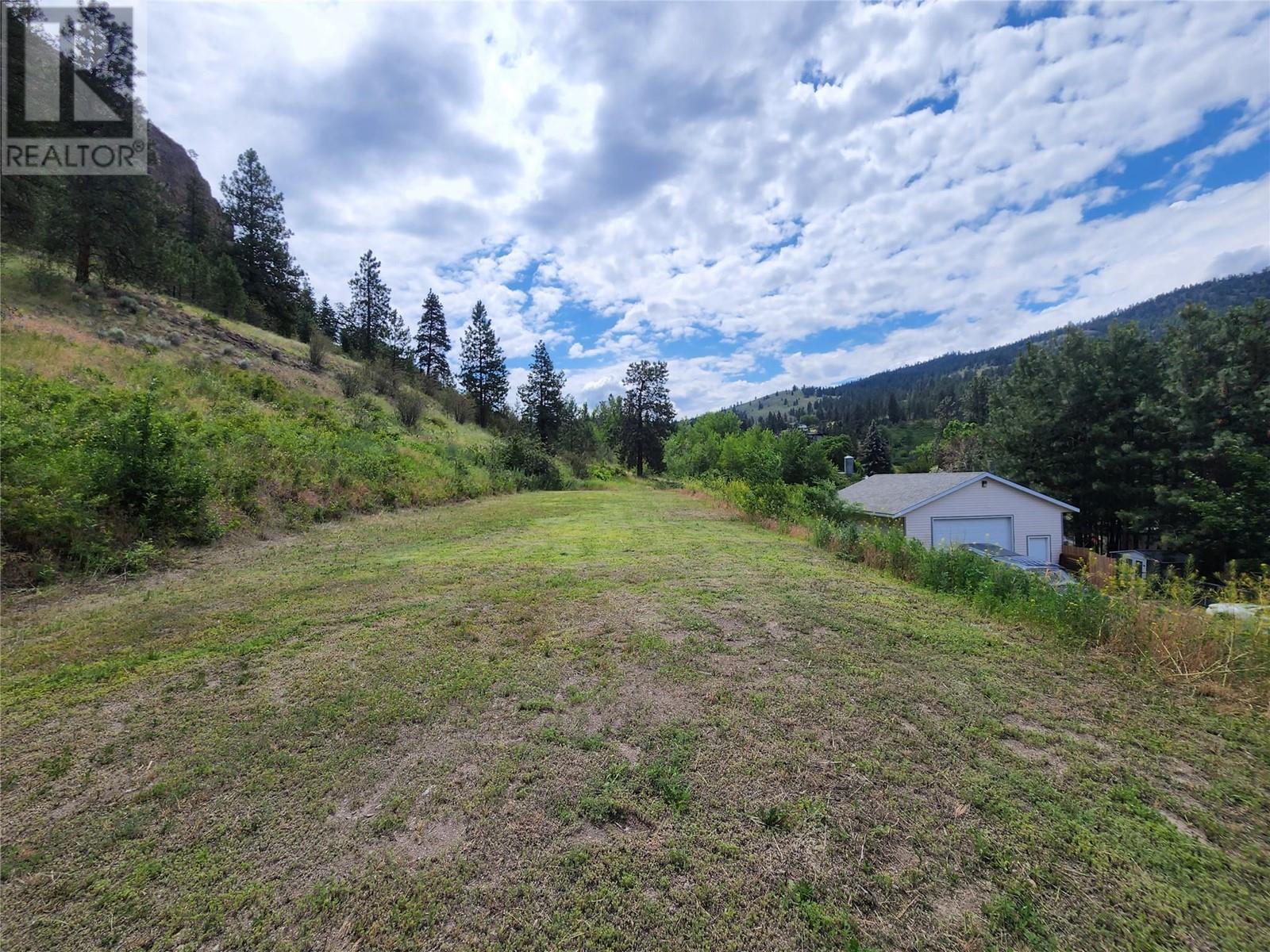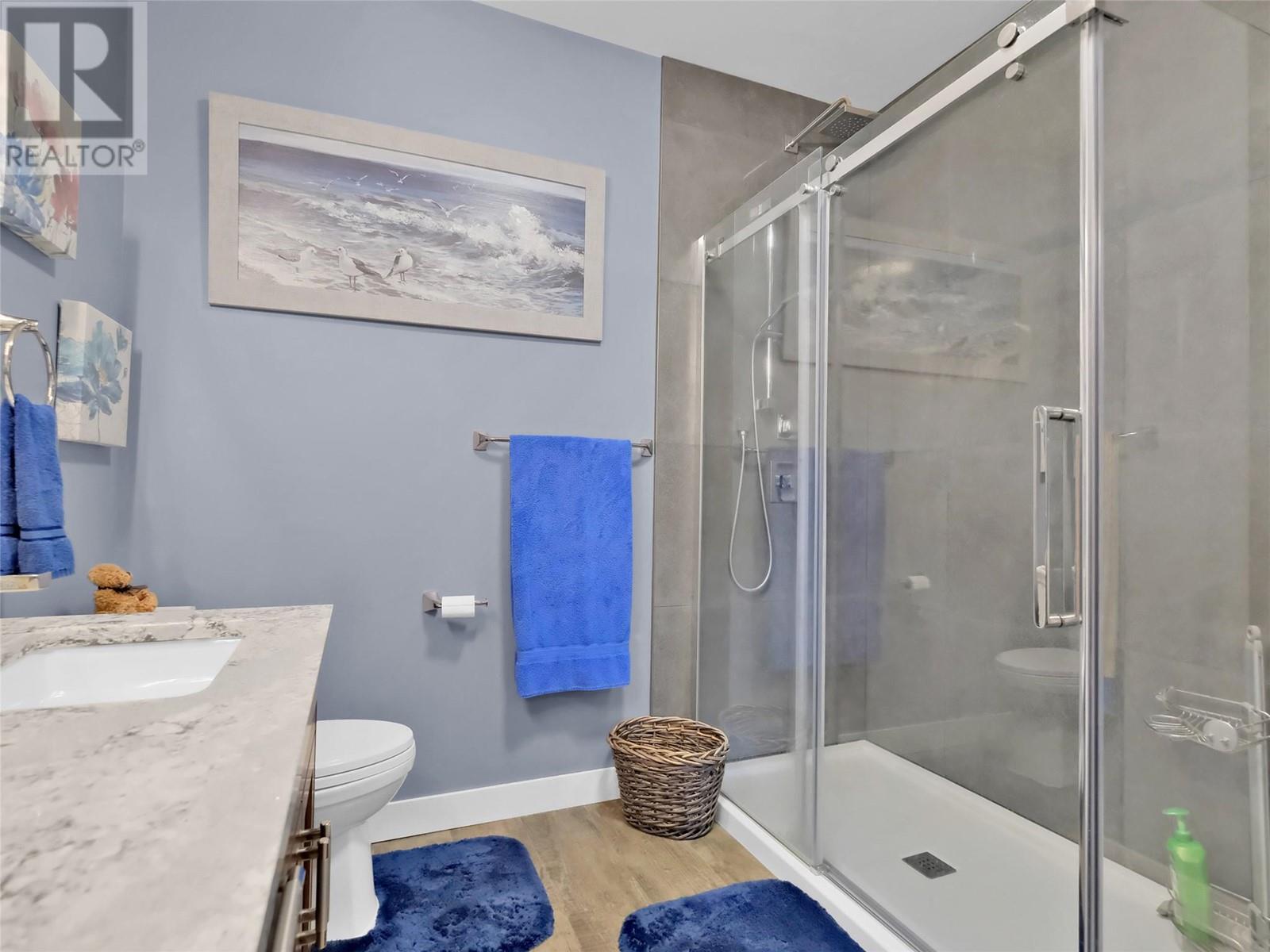A rare and versatile opportunity to own a truly unique property in Summerland’s Prairie Valley—just steps from the KVR Trail and walking distance to Dale Meadows Sports Complex. This 11+ acre estate features 2 homes and 4 spacious living areas, offering flexibility for multi-generational living, rental income, or a private family retreat. The property is perfectly set up for a hobby farm, horses, or future vineyard/orchard, with multiple outbuildings, 600-amp electrical service, municipal water, and 2 septic systems. The main home includes a 2018 addition, blending modern comforts with incredible space. Recreation and lifestyle are front and center - enjoy year-round recreation with an indoor gym/games room, outdoor sports court, and a theatre room. The inground pool (2018) has a self-cleaning system for effortless enjoyment. With 54 solar panels to help with energy cost and extensive electrical/plumbing upgrades (2005), this property is built for efficiency and lifestyle. Whether you’re dreaming of a private estate, income property, or an Okanagan escape—this one truly has it all. Private, peaceful, and loaded with potential, this one-of-a-kind property is your chance to live the Okanagan dream. Virtual tours and info package available. (id:56537)
Contact Don Rae 250-864-7337 the experienced condo specialist that knows Single Family. Outside the Okanagan? Call toll free 1-877-700-6688
Amenities Nearby : -
Access : -
Appliances Inc : Range, Refrigerator, Dishwasher, Microwave, Washer & Dryer
Community Features : Rural Setting
Features : Private setting, Central island
Structures : -
Total Parking Spaces : 7
View : Mountain view, Valley view
Waterfront : -
Zoning Type : Agricultural
Architecture Style : Contemporary
Bathrooms (Partial) : 2
Cooling : Central air conditioning
Fire Protection : -
Fireplace Fuel : Wood
Fireplace Type : Conventional
Floor Space : -
Flooring : -
Foundation Type : -
Heating Fuel : Electric
Heating Type : Baseboard heaters, Forced air, Other
Roof Style : Unknown
Roofing Material : Asphalt shingle
Sewer : Septic tank
Utility Water : Municipal water
2pc Bathroom
: 4'11'' x 6'2''
Utility room
: 3'5'' x 6'9''
Storage
: 4'1'' x 3'5''
Office
: 8'2'' x 9'3''
Mud room
: 10'6'' x 9'6''
Living room
: 15'5'' x 21'10''
Kitchen
: 8'7'' x 13'2''
Foyer
: 8'8'' x 8'1''
Utility room
: 9'9'' x 5'11''
Dining room
: 13'3'' x 13'8''
Other
: 5'11'' x 7'9''
Bedroom
: 12'4'' x 16'0''
Bedroom
: 11'2'' x 16'1''
Bedroom
: 14'11'' x 16'0''
5pc Ensuite bath
: 5'11'' x 9'6''
4pc Bathroom
: 10'6'' x 9'0''
2pc Bathroom
: 3'8'' x 7'3''
Storage
: 4'1'' x 7'10''
Other
: 7'1'' x 8'11''
Primary Bedroom
: 21'7'' x 18'9''
Office
: 15'6'' x 18'8''
Living room
: 18'7'' x 27'10''
Kitchen
: 12'7'' x 16'0''
Dining room
: 17'1'' x 16'0''
Bedroom
: 12'2'' x 9'11''
4pc Ensuite bath
: 8'8'' x 8'10''
4pc Bathroom
: 8'7'' x 9'11''
Loft
: 9'9'' x 23'0''
Utility room
: 12'0'' x 15'7''
Media
: 36'4'' x 21'9''
Storage
: 7'9'' x 29'8''
Recreation room
: 23'9'' x 31'8''
Recreation room
: 20'5'' x 24'4''











































































































































